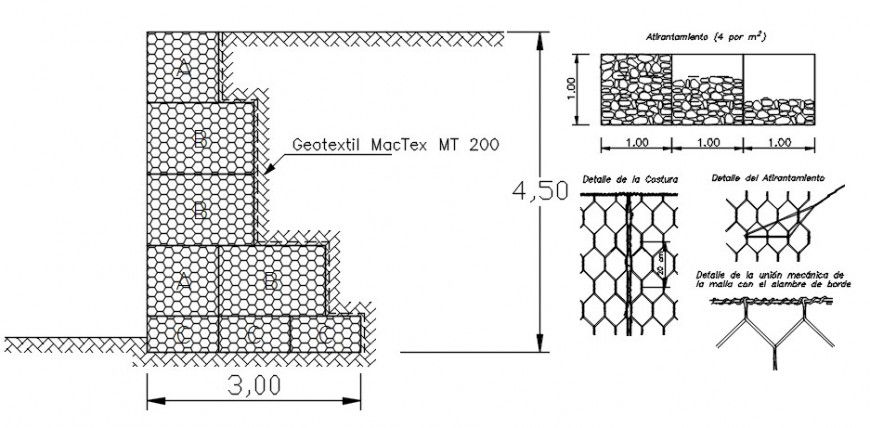Geo-textile detailing drawings 2d view autocad file
Description
Geo-textile detailing drawings 2d view autocad file that shows dimension details along with geomembrane details dimension and other units details also included in drawings.
Uploaded by:
Eiz
Luna

