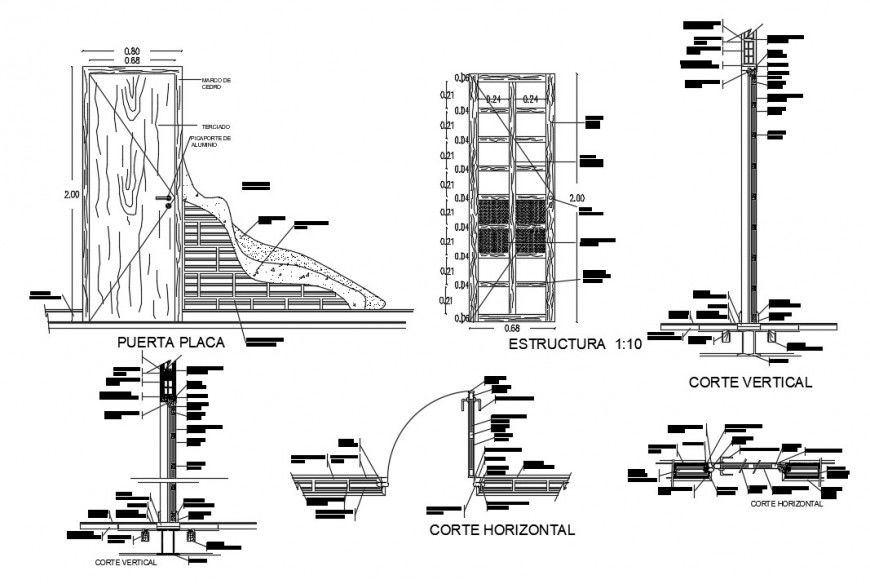2d cad drawing of door design elevation autocad software
Description
2d cad drawing of door design elevation autocad software detailed with door panel with door design constructed and panel seen with hald wood detail ans section vertical and detailing railing tunnel shown in drawing
File Type:
DWG
File Size:
170 KB
Category::
Dwg Cad Blocks
Sub Category::
Windows And Doors Dwg Blocks
type:
Gold
Uploaded by:
Eiz
Luna

