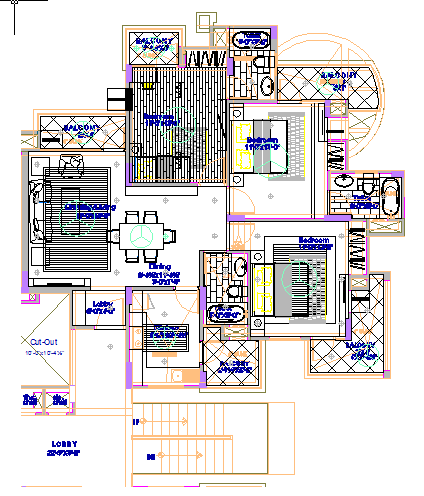Apartment interior Design
Description
Apartment interior Design Detail file, Apartment interior Design DWG. Apartment House Download file. This House include of 4 bed room, Drawing room, Kitchen, Parking, Dinning area, and play area available.Apartment interior Design DWG file.

Uploaded by:
Harriet
Burrows
