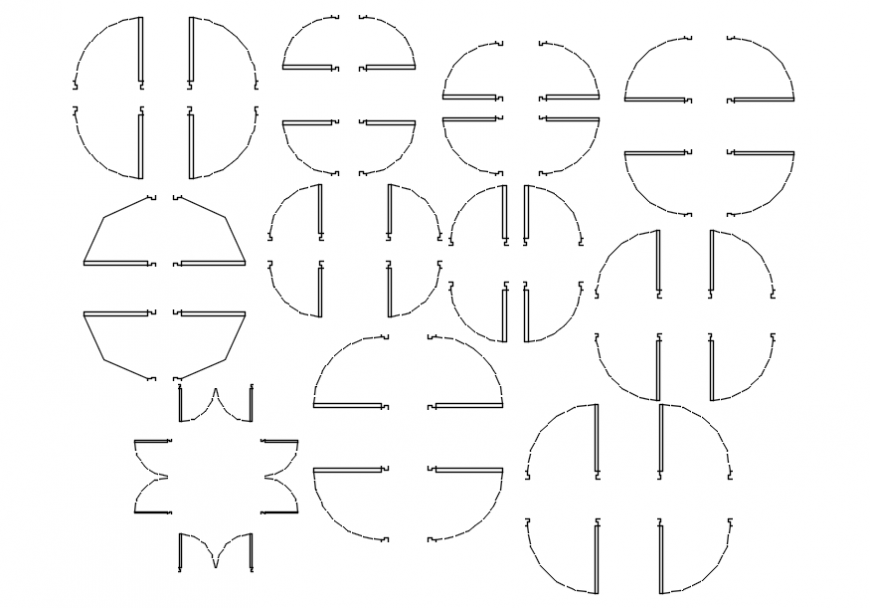2d CAD plan of door blocks drawings autocad software file
Description
2d CAD plan of door blocks drawings autocad software file that shows door blocks plan details along with single and double door details is shown in drawings.
File Type:
DWG
File Size:
321 KB
Category::
Dwg Cad Blocks
Sub Category::
Windows And Doors Dwg Blocks
type:
Gold
Uploaded by:
Eiz
Luna
