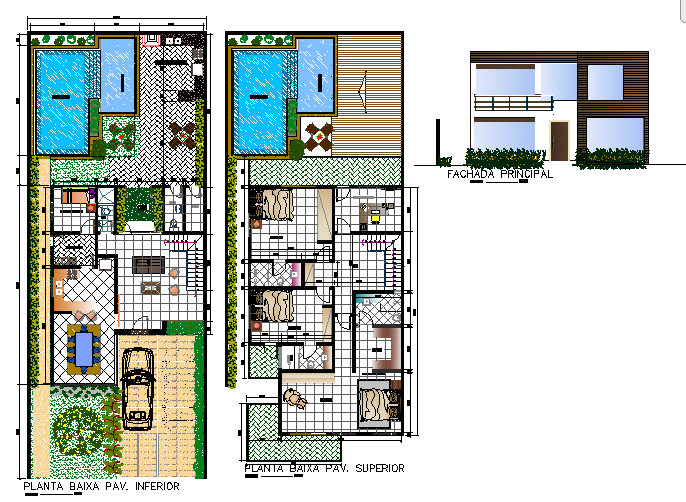Duplex House
Description
Duplex House Design. House include drawing room, bedroom, drawing room,kitchen and dining area, Garden all design available this drawing.House plan Lay-out DWG file.Duplex House DWG File, Duplex House Detail Download.

Uploaded by:
Jafania
Waxy
