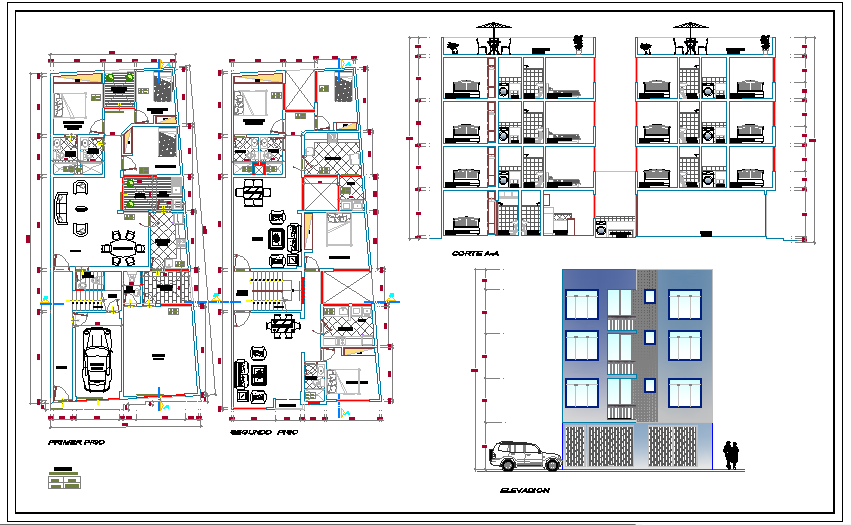Residential Apartment Project
Description
Modern apartment include presentations plan, working plan, section and elevation of this projects .Residential Apartment Project Download file, Residential Apartment Project Design DWG File.

Uploaded by:
john
kelly
