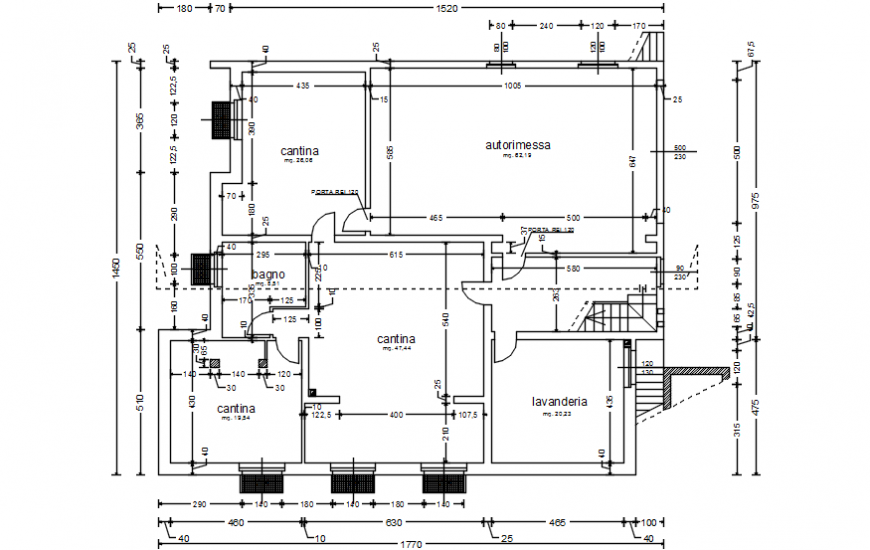Spacing concept of villa model
Description
Spacing concept of villa model,Spacing concept of House. here there is top view layout plan of spacing concept of house where living room, bedroom, kitchen etc in 2d in auto cad format
Uploaded by:
Eiz
Luna

