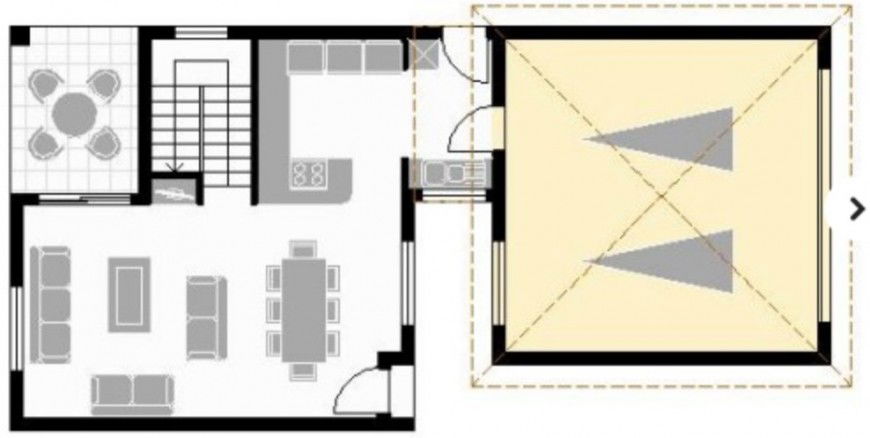residence ground floor layout plan dwg file
Description
find here architecture layout plan of residence ground floor layout includes a drawing room, dining area, and kitchen along with all furniture detailing autocad file, download in free cad file and get more detailing about residence project cad file.
Uploaded by:
Eiz
Luna
