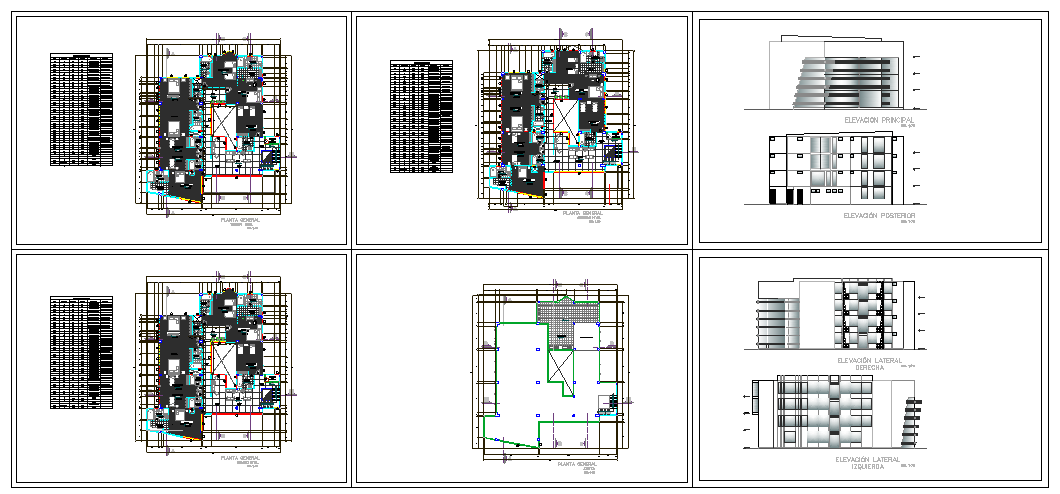Residential High-Rise building
Description
The architecture layout plan of 2 BHK apartment, section plan and 2d & 3d elevation design of Apartment Building plan.High Rise Building Plan Design.Residential High-Rise building Design, Residential High-Rise building DWG.

Uploaded by:
john
kelly
