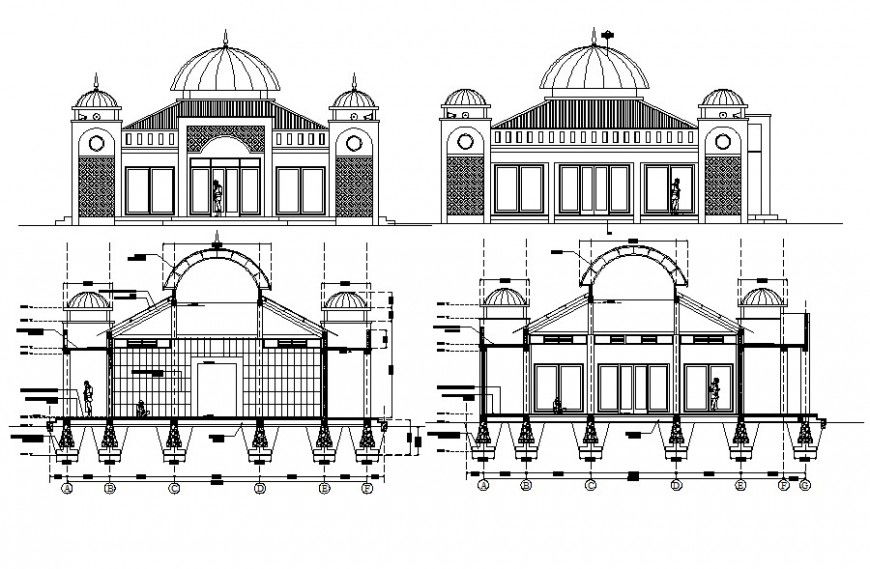Mosque elevation and section plan cad file
Description
2d cad drawing of Mosque elevation design and section plan along with all detailing and dimension detail in cad file download in free cad file and get more detail about architecture drawing of mosque cad file.
Uploaded by:
Eiz
Luna

