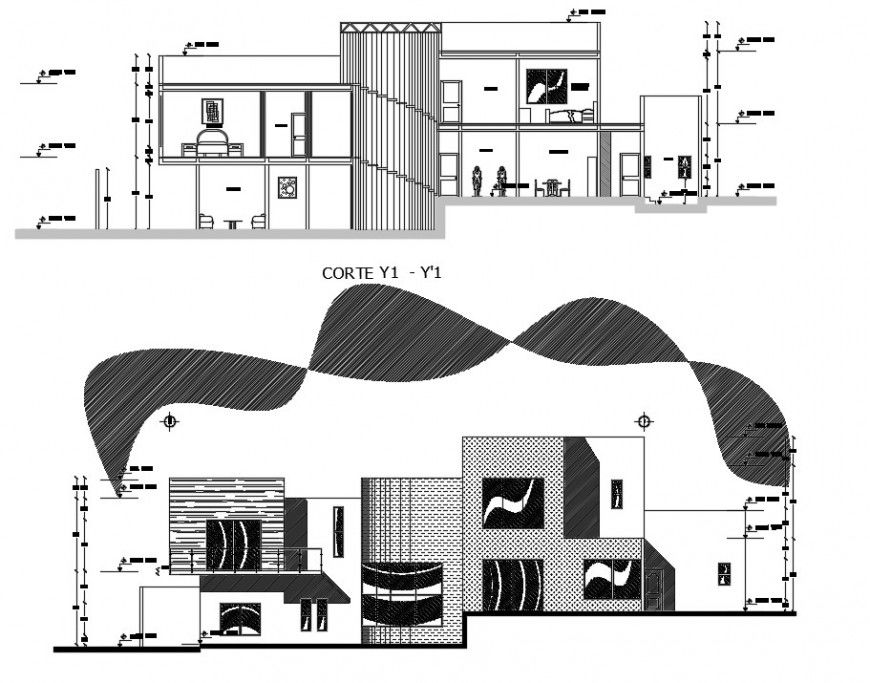2d cad drawing of section plan architectural autocad software
Description
2d cad drawing of section plan artitectual autocad software detailked with section seen of two floor with bedroom plan and software with living room with windows shown in drawing with description and dimension with bulding blocks.
Uploaded by:
Eiz
Luna

