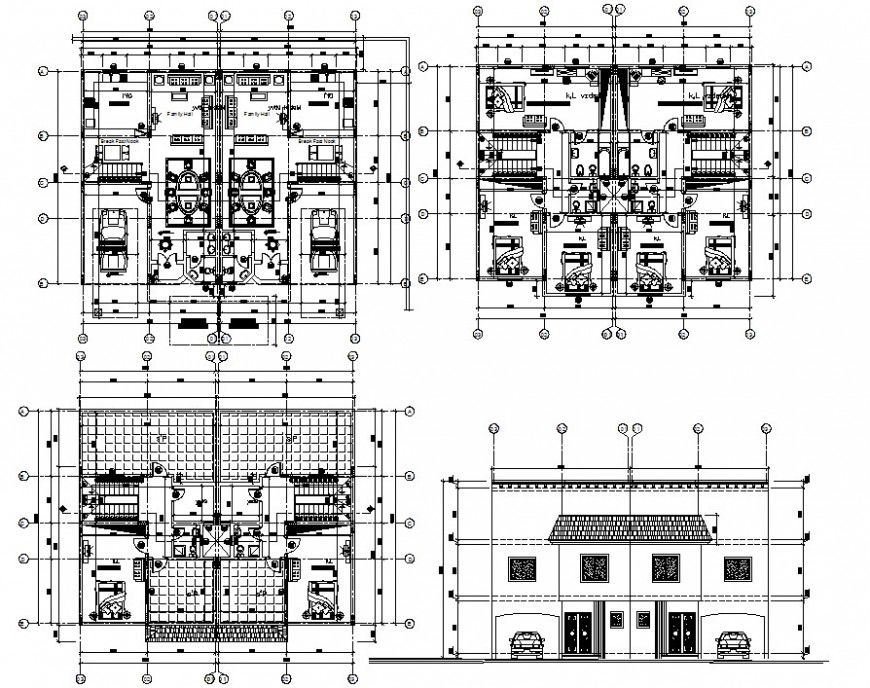Twin house project detail cad file
Description
the architecture 2d cad drawing of the twin house project detail includes ground floor plan, first-floor plan and second-floor plan along with all furniture detail also have outside elevation design for visualise realistic project.
Uploaded by:
Eiz
Luna
