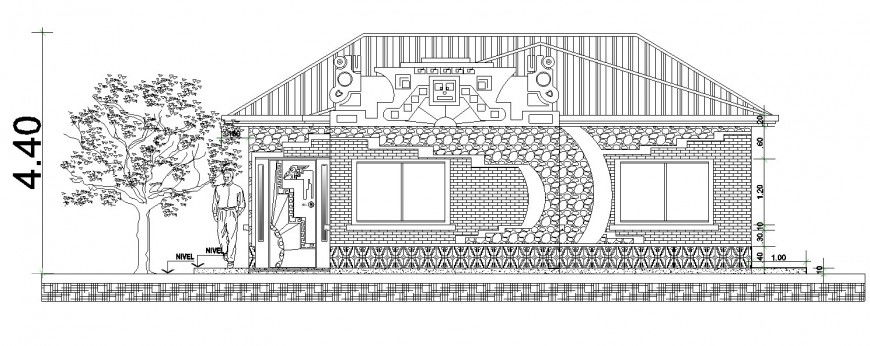2d cad drawing of main door elevation autocad software
Description
2d cad drawing of main door elevation autocad software detailed with window elevation and roof design pattern and hatch lines and roof elevation with hatch inner elevation with basic struture and dimensions shown in drawing.
File Type:
DWG
File Size:
645 KB
Category::
Dwg Cad Blocks
Sub Category::
Windows And Doors Dwg Blocks
type:
Gold
Uploaded by:
Eiz
Luna

