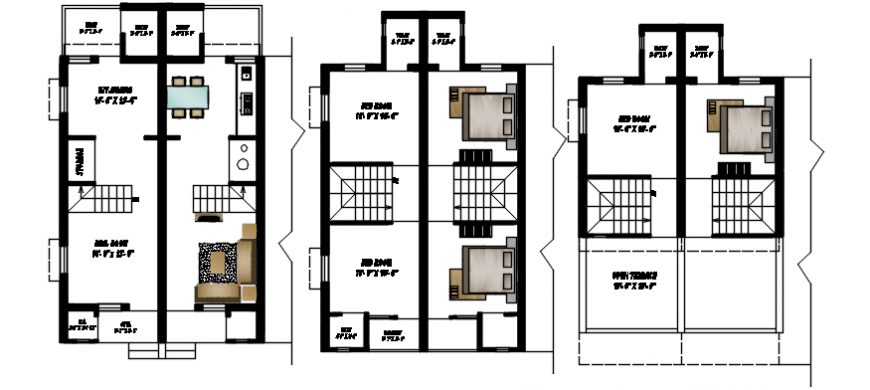Interior and furniture concept of house
Description
Interior and furniture concept of house dwg file. Modern house top view plan. here there is top view house plan showing living area details, dining area with living is shown and bedroom concept
Uploaded by:
Eiz
Luna
