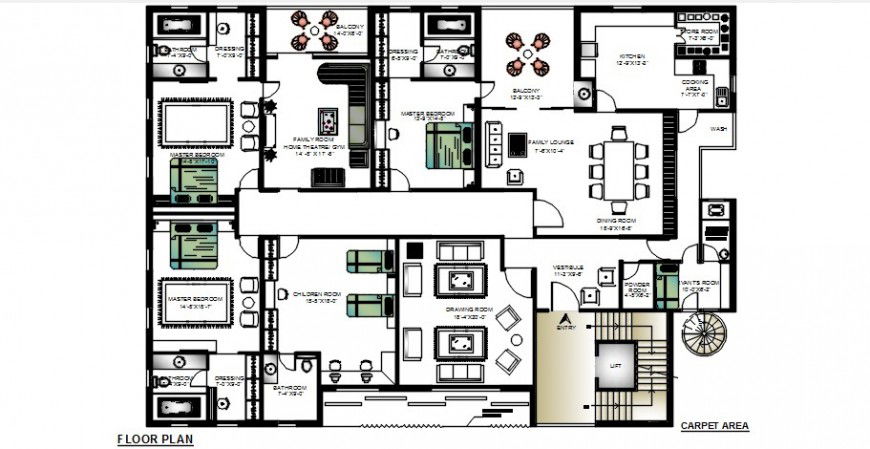House floor plan furniture view model
Description
House floor plan furniture view model.architectural plan dwg file,this project contains furniture details , tv unit, sofa, dining area, single beds, master bedroom, living room ,sofa etc
Uploaded by:
Eiz
Luna
