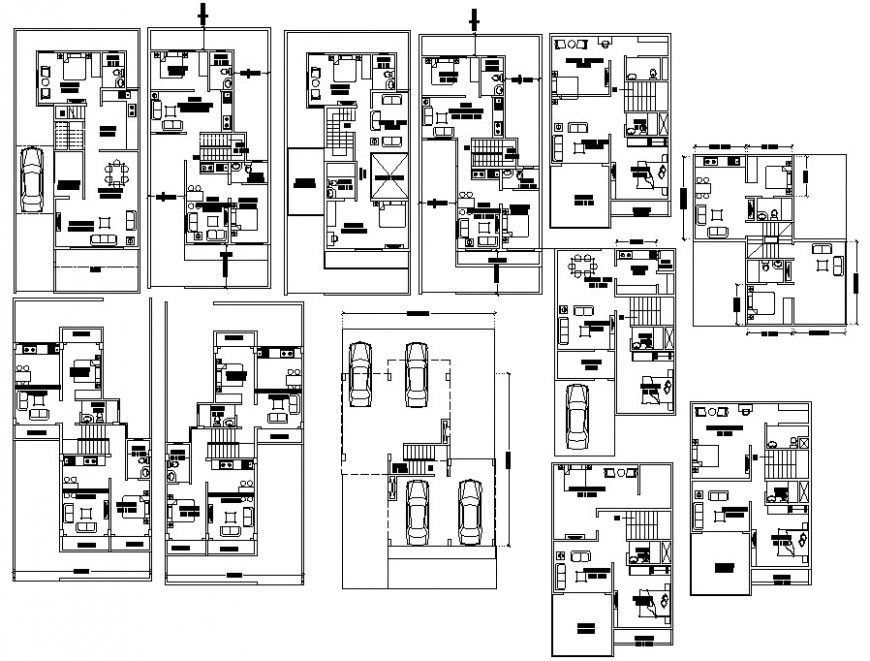1 BHK Residence apartment layout plan cad file
Description
the architecture layout plan of 1BHK residence apartment layout plan includes all furniture detail and ground floor parking area, download in free autocad file and get more detailing about residence colony aratment project.
Uploaded by:
Eiz
Luna

