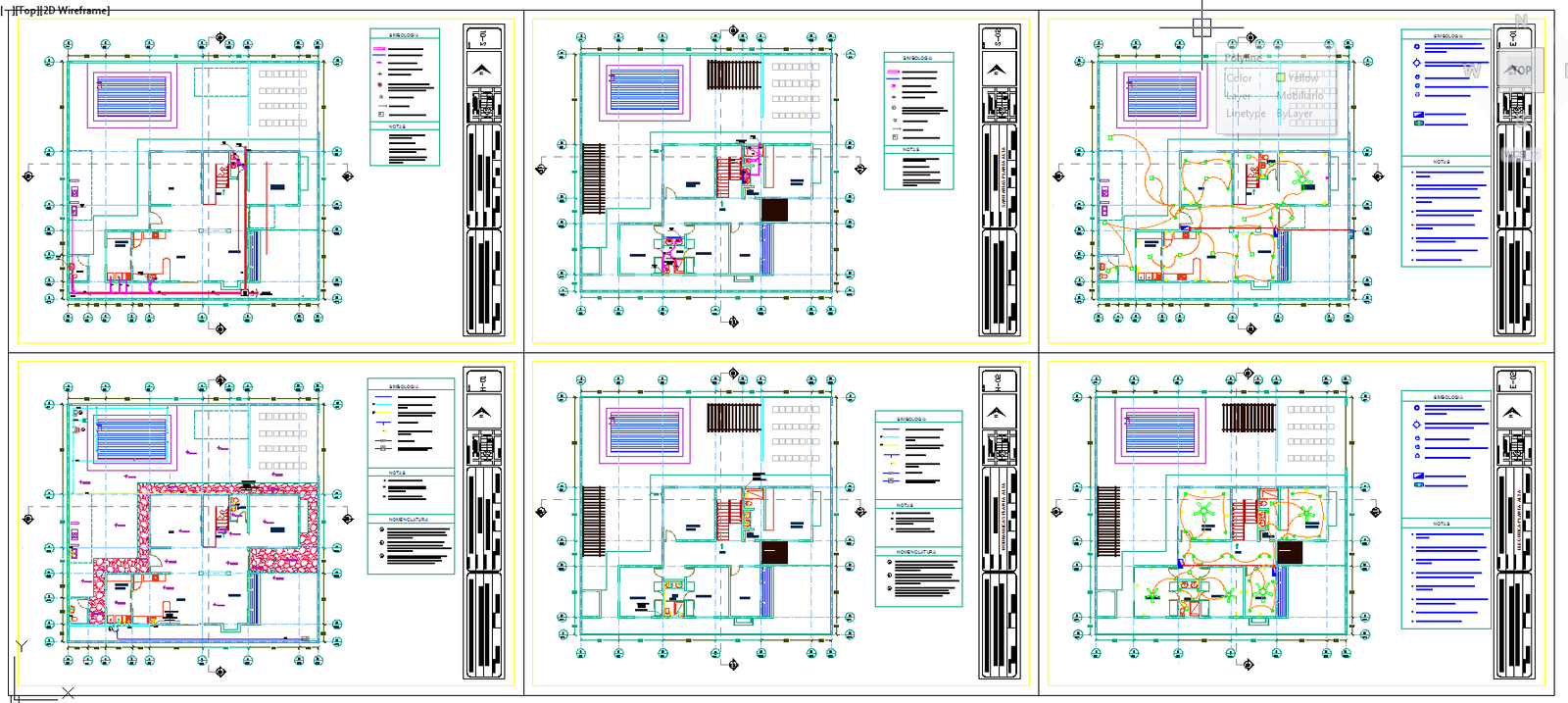House Electrical detail
Description
The architecture layout plan of house Lighting with much more detailing in autocad file. House Electrical detail Download file, House Electrical detail Download file, House Electrical detail Design DWG File
File Type:
DWG
File Size:
3.9 MB
Category::
Electrical
Sub Category::
Architecture Electrical Plans
type:
Gold

Uploaded by:
Jafania
Waxy
