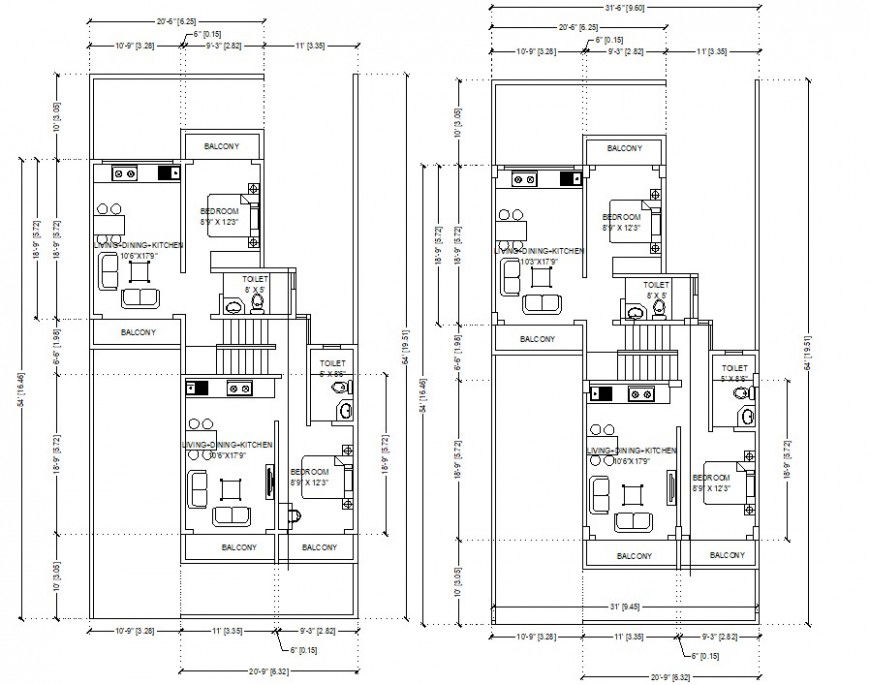colony residence apartment layout plan
Description
2d cad drawing of colony residence apartment layout plan of 1 BHK, along with all dimension detail in cad file, download in free autocad file and get more detailing about residence apartment project detail cad file.
Uploaded by:
Eiz
Luna

