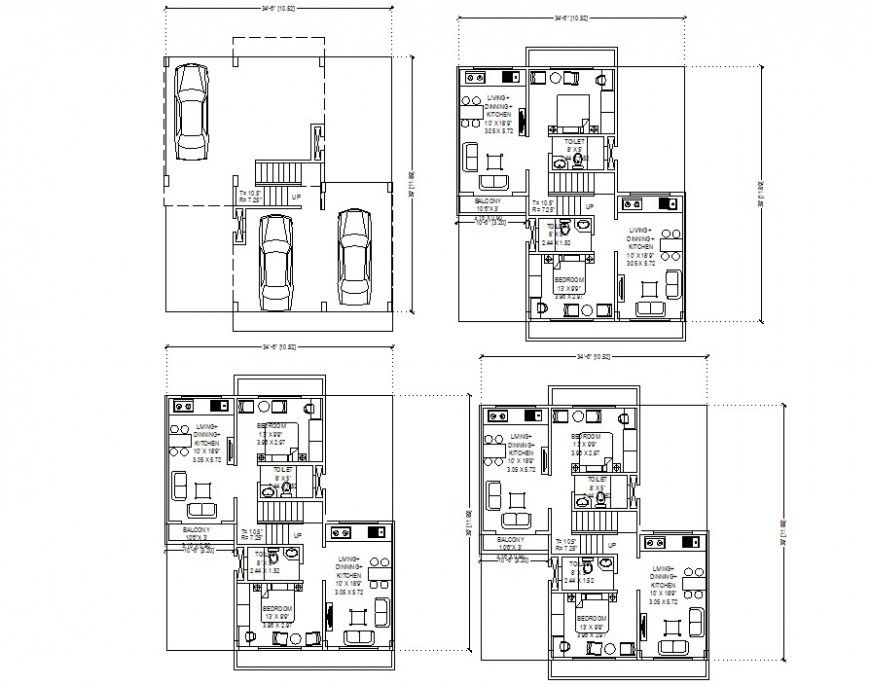3 floor residence apartment layout plan cad file
Description
2d cad drawing of 3 floor residence layout plan autocad file includes all furniture detail, dimension detail and description detail cad file, download in free autocad file and get more detailing about residence apartment project detail dwg file.
Uploaded by:
Eiz
Luna
