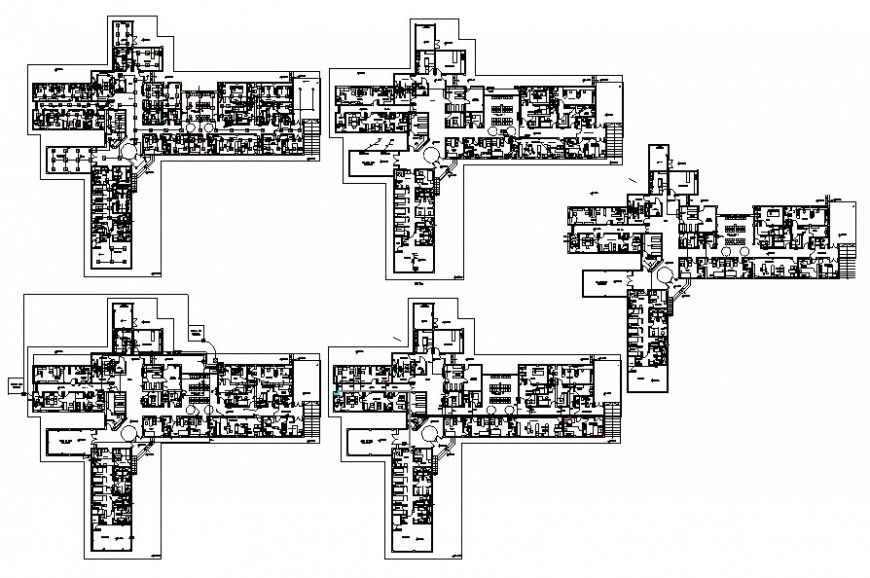2d hospital building layout plan cad file
Description
the architecture layout plan of all floor includes multiple hospital building includes, doctors cabins, waiting area, reception area, general zone, personal zone, kitchen, cafeteria and many more detailing along with description detail, dimension detail, download in free autocad file and get more detailing about hospital project.
Uploaded by:
Eiz
Luna
