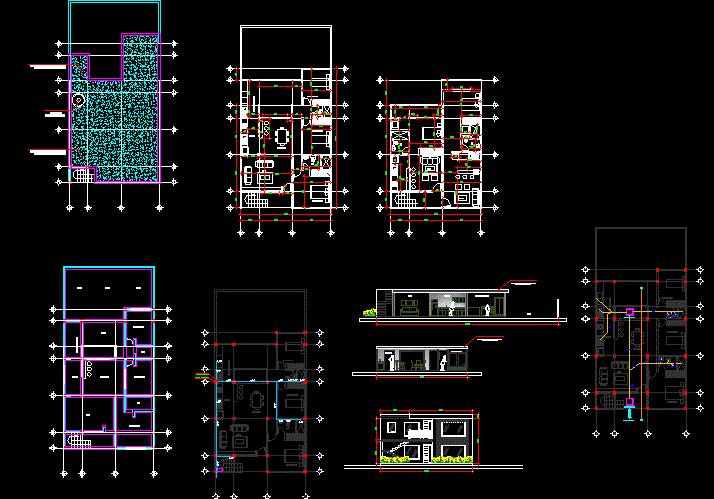Double Story G Plus One House Plans CAD File for Modern Home Design
Description
Explore the Koolhaas Dall Open Village Averill DWG CAD drawing for precise architectural layouts, floor planning, and professional CAD project development.
Uploaded by:
ibtissem
chibi
