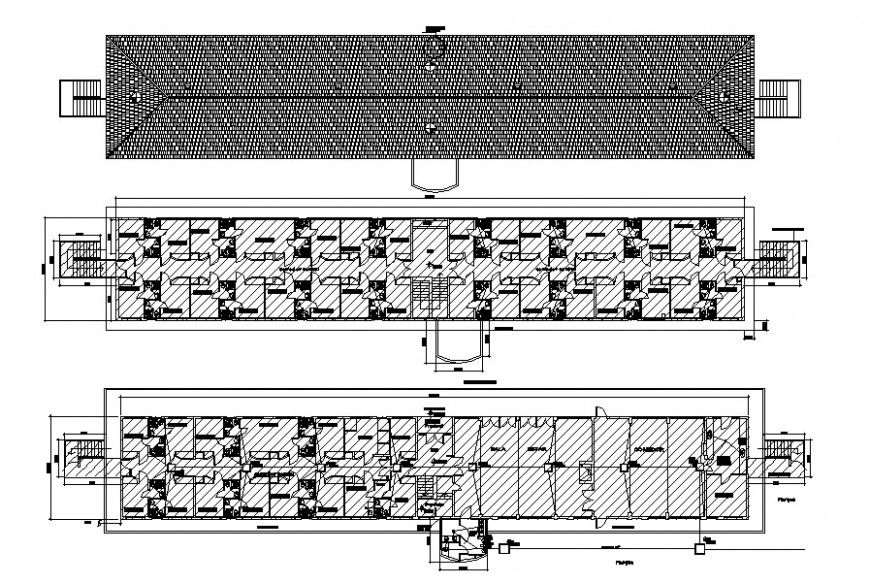2d cad drawing of clinic project detail
Description
the architecture layout plan of the clinic layout plan includes bedrooms rooms and roof detail, download in free autocad file and gets more detailing about construction clinic cad file
Uploaded by:
Eiz
Luna
