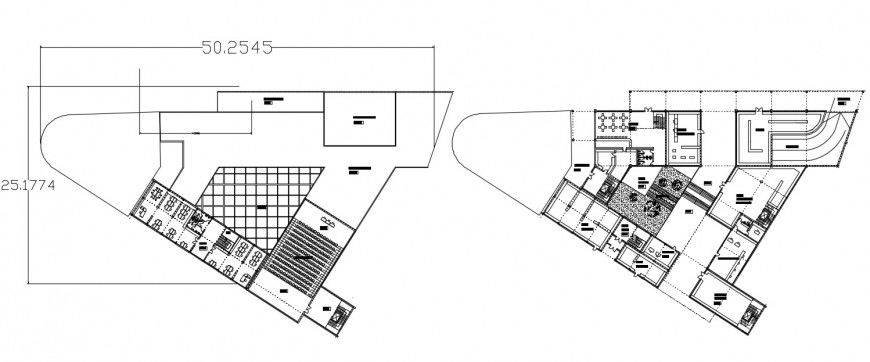2d cad drawing floor tiles autocad software
Description
2d cad drawing floor tiles autocad software detailed with floor elevation with all floor constructed tiles and seprate tiles in lecture room and other detailed room seen with all compartment tiles and designed and vertifies tiles shown in drawing.
File Type:
DWG
File Size:
4.3 MB
Category::
Construction
Sub Category::
Construction Detail Drawings
type:
Gold
Uploaded by:
Eiz
Luna

