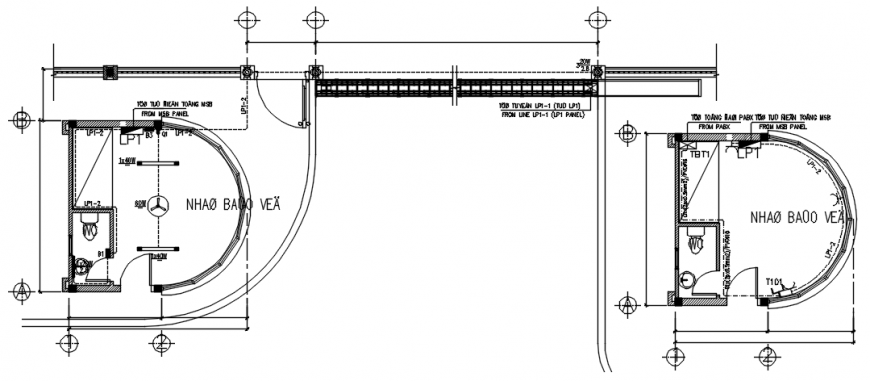Guard house 2d view layout plan in autocad software file
Description
Guard house 2d view layout plan in autocad software file that shows sanitary toilet bathroom details along with dimension details and bedroom details also included in drawings.
Uploaded by:
Eiz
Luna

