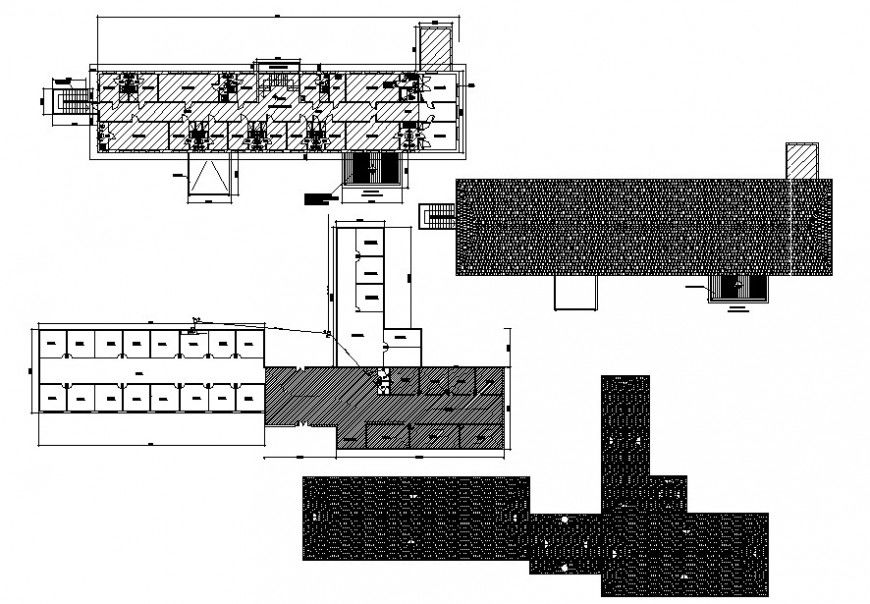2d clinic project cad file
Description
the architecture layout p[lan has been drawing in autocad format, along with structure detail, admit personal rooms and generall room, also have roof drawing in cad file, download in free autocad file and get more detailing in autocad software file.
Uploaded by:
Eiz
Luna

