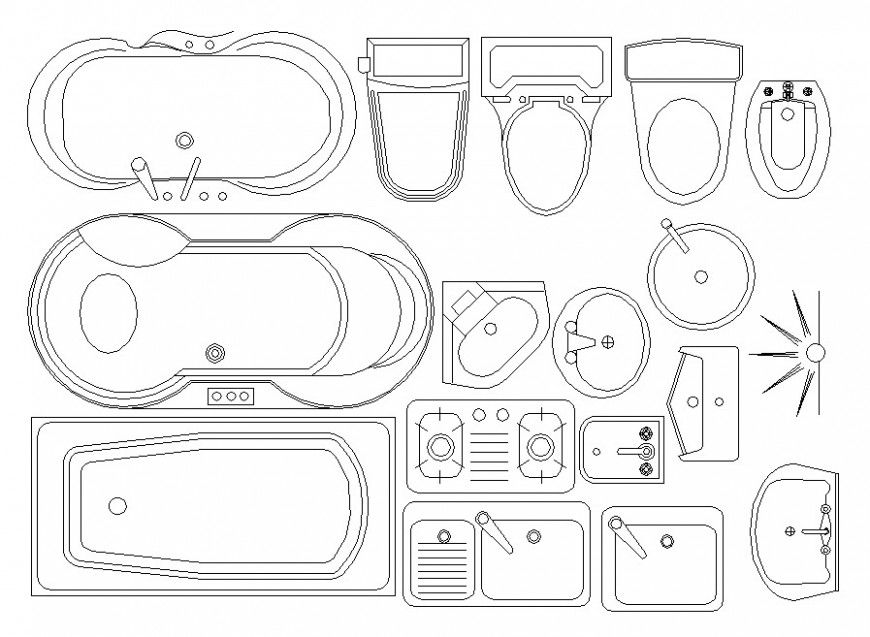sanitary cad blocks cad file
Description
find here top view of sanitary cad blocks includes bathtub, sink, toilet tub, basin, and gas tove, download in free cad file and use for cad presentation.
File Type:
DWG
File Size:
77 KB
Category::
Dwg Cad Blocks
Sub Category::
Sanitary CAD Blocks And Model
type:
Gold
Uploaded by:
Eiz
Luna

