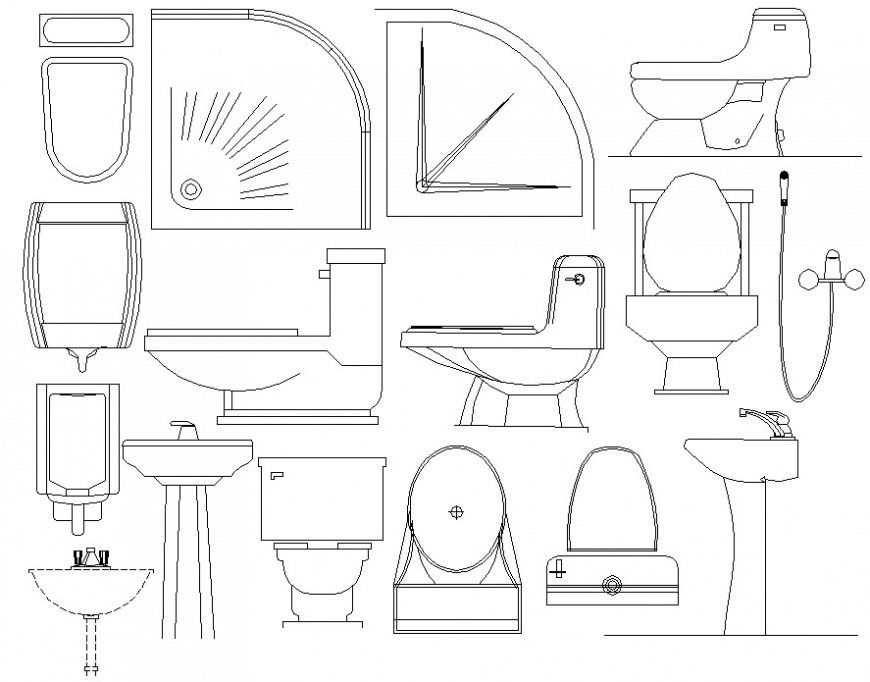2d sanitary autocad blocks dwg file
Description
find here 2d cad drawing of different sanitary cad blocks includes a sink, and different toilet download in free autocad software file of sanitray cad blocks.
File Type:
DWG
File Size:
77 KB
Category::
Dwg Cad Blocks
Sub Category::
Sanitary CAD Blocks And Model
type:
Gold
Uploaded by:
Eiz
Luna

