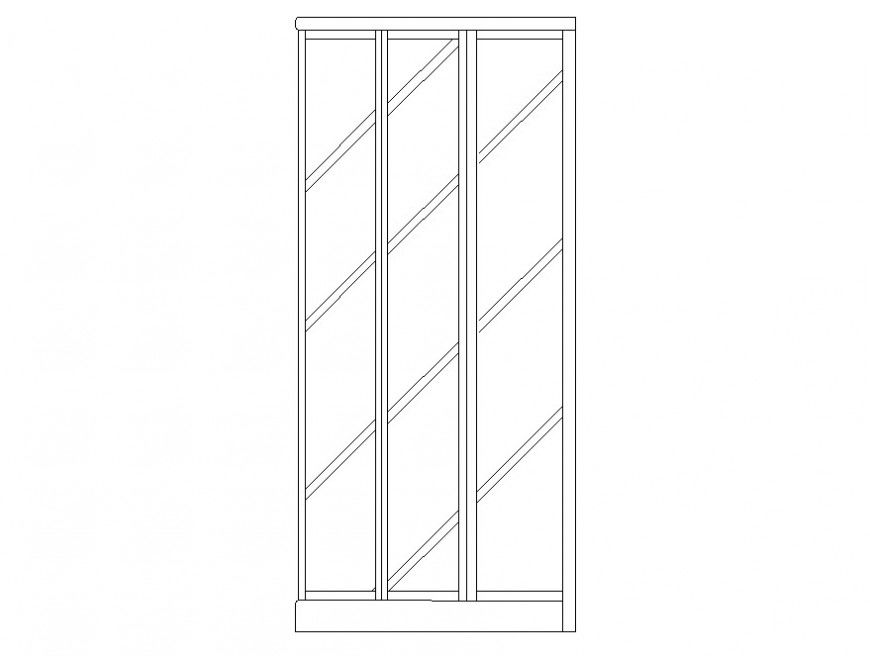2d cad drawing of door design
Description
2d cad drawing of front side view download in free autocad file and use cad cad presentation, its made in iron and glass.
File Type:
DWG
File Size:
77 KB
Category::
Dwg Cad Blocks
Sub Category::
Windows And Doors Dwg Blocks
type:
Gold
Uploaded by:
Eiz
Luna

