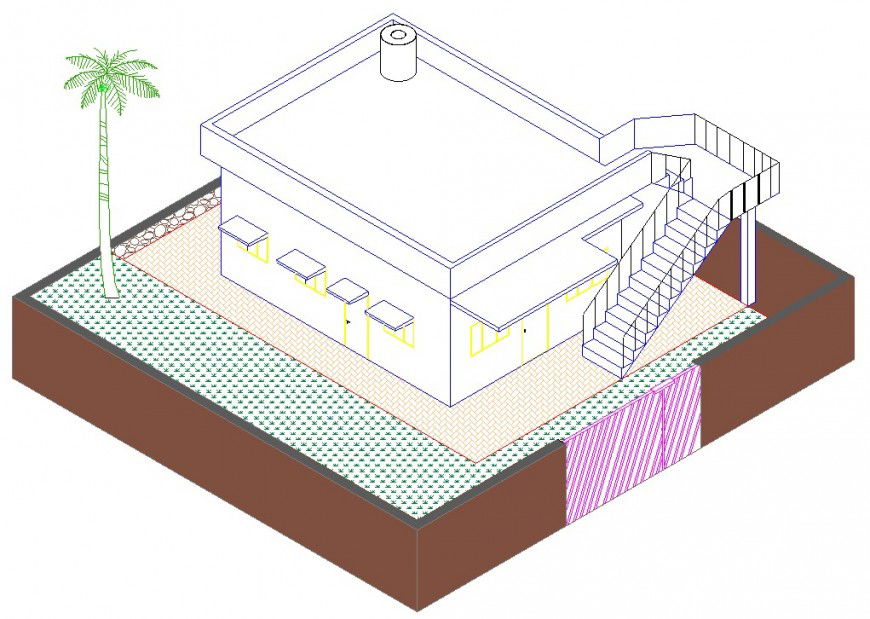2d cad drawing of top elevation of simple house elevation AutoCAD software
Description
2d cad drawing of top elevation of simple house elvation aujtocad software detailed with house view with long pump pipe jet out on terrace and other detailed drawing seen in drawing with windows and staircase elevation
Uploaded by:
Eiz
Luna
