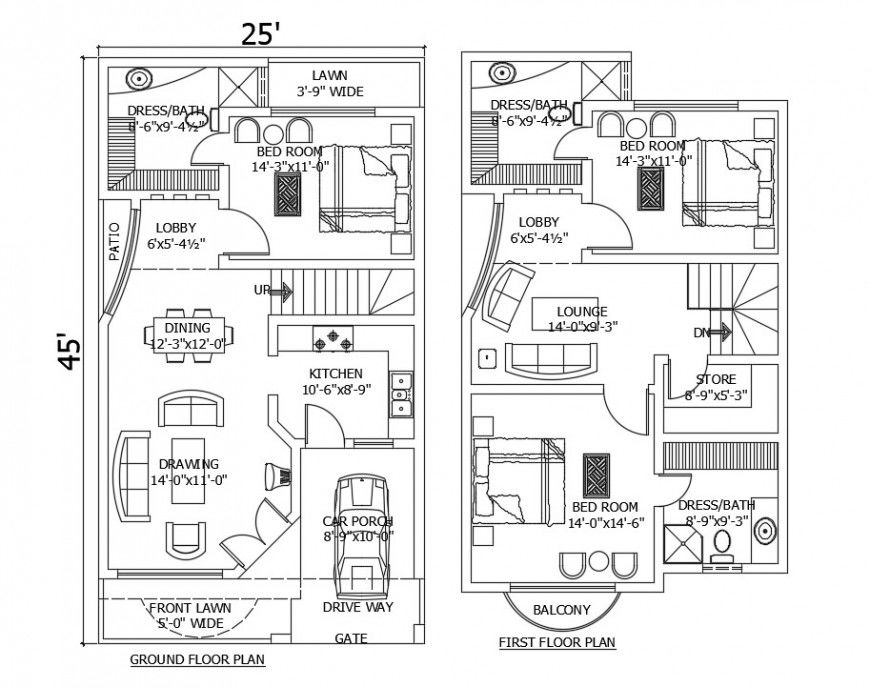2d cad drawing of file house autocad software
Description
2d cad drawing of file house autocad software detailed with ground floor plan with front lawn and car room and drawing room with dining area with staircase area and bedroom plan with dressing bath room with lawn area.
Uploaded by:
Eiz
Luna

