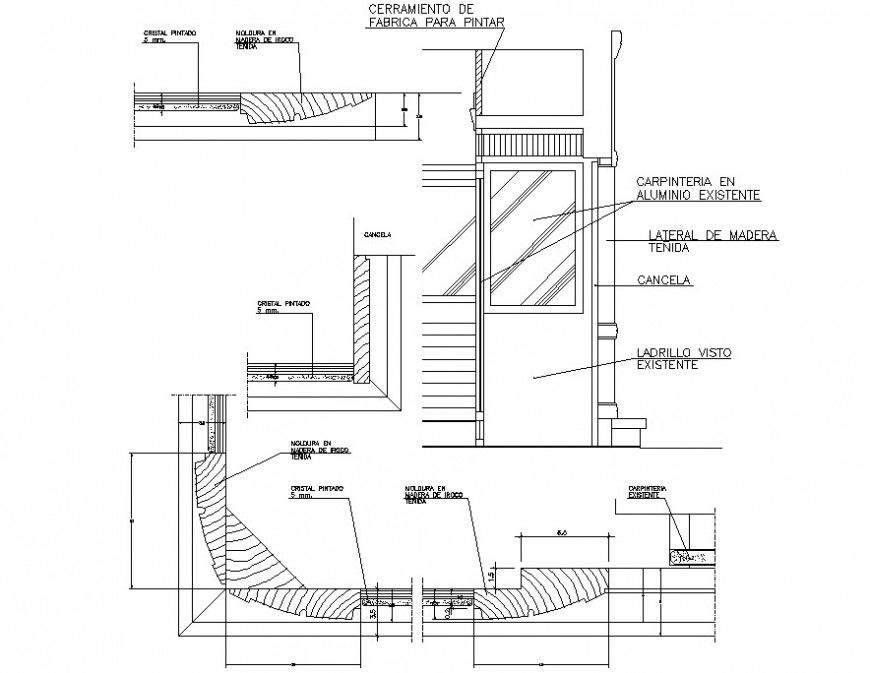Horizontal section plan of cafe drawing
Description
2d cad drawing of section plan includes vertical section access route section plan, wooden lateral head, existing aluminum carpentry, download in a free cad file and lean sectional plan.
File Type:
DWG
File Size:
187 KB
Category::
Construction
Sub Category::
Construction Detail Drawings
type:
Gold
Uploaded by:
Eiz
Luna

