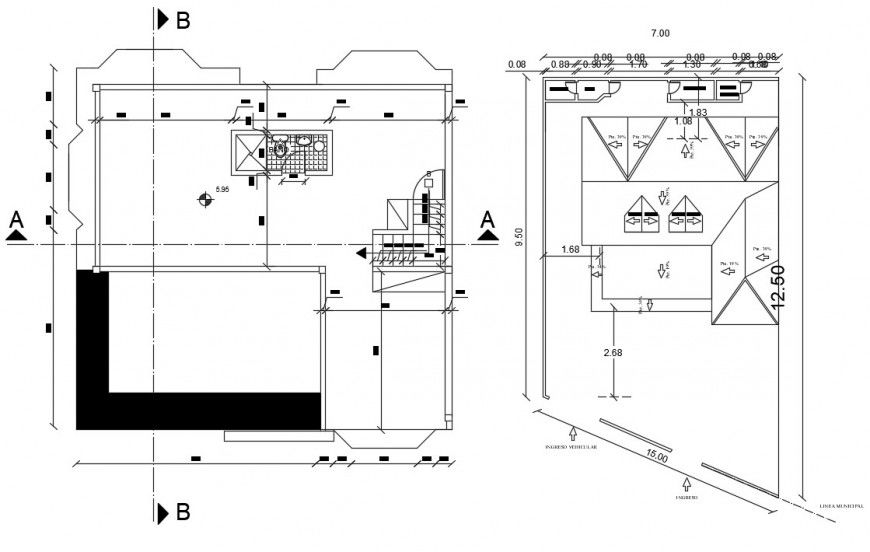2d cad drawing of ordinary house washroom elevation autocad software
Description
2d cad drawing of ordinary house washroom elvation autocad software detailed with basic detailing with all purpose elevation with all construction staircase panel and slab column shown in drawing and prism mebntioned descroioption.
Uploaded by:
Eiz
Luna
