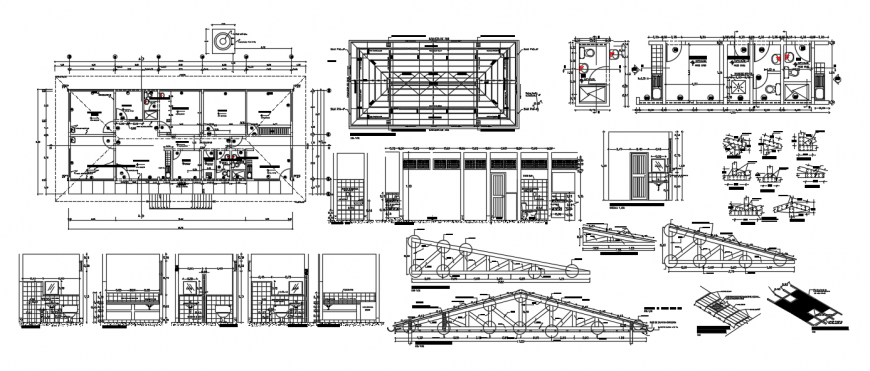2d cad drawing of health post autocad software
Description
2d cad drawing of health post autocad software detailed with health area with certain area block with a detailed plan with a receiption area with room elevation with all basic area with an room elevation of doctor room and other specialist area and toilet area elevation with ventilation window.
Uploaded by:
Eiz
Luna

