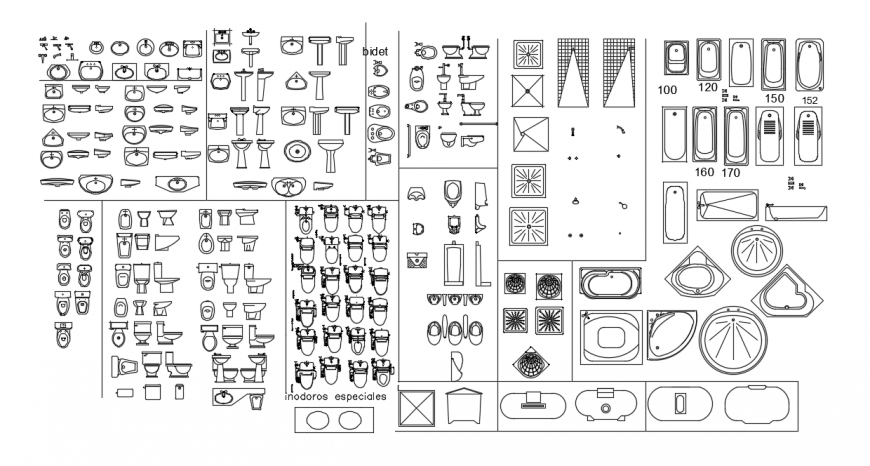2d cad drawing of washroom utility units autocad software
Description
2d cad drawing of washroom utility units autocad software detailed with closet,washbasin area and other detailed wash basin area and other wash basin style and bath tub and other washroom utility in sanitary blocks.
File Type:
DWG
File Size:
538 KB
Category::
Dwg Cad Blocks
Sub Category::
Sanitary CAD Blocks And Model
type:
Gold
Uploaded by:
Eiz
Luna

