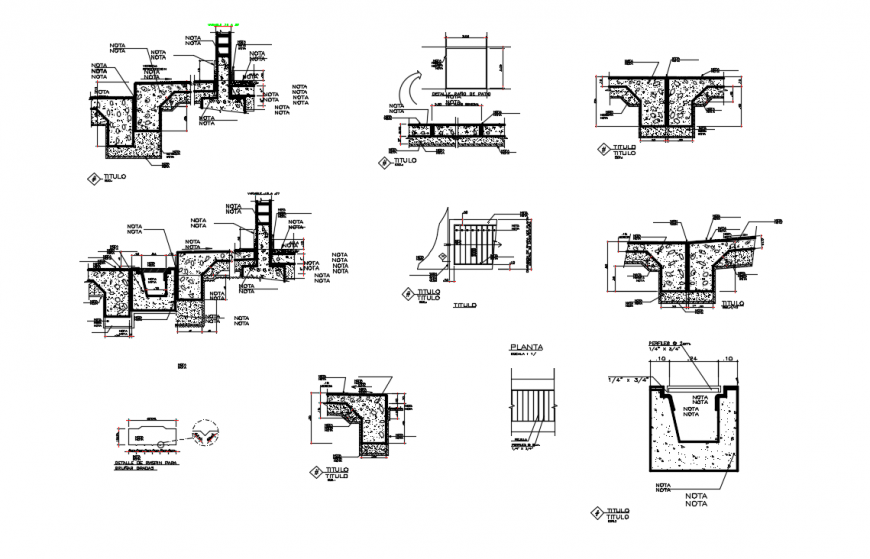2d cad drawing of work exterior autocad software
Description
2d cad drawing of work exterior autocad software detailed with basic woerk area construction shoen in detailed description with all types of elevation with concrete filling and mounted hub parts and constructed system in drawing.
File Type:
DWG
File Size:
190 KB
Category::
Construction
Sub Category::
Construction Detail Drawings
type:
Gold
Uploaded by:
Eiz
Luna
