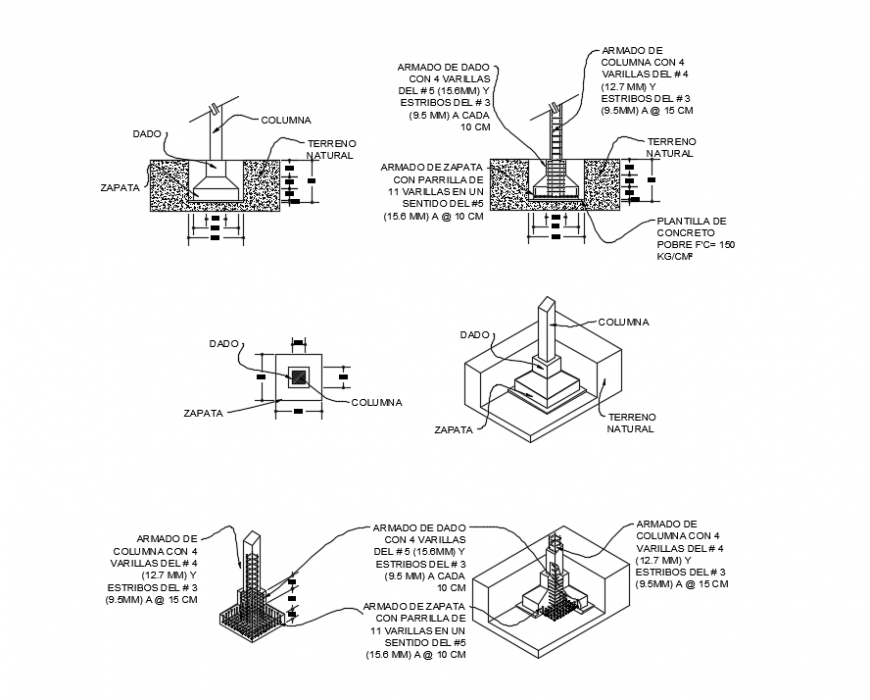2d cad drawing of Isolate footing autocad software
Description
2d cad drawing of Isolate footing autocad software detailed with column area and footing area and terrace panel and other related drawing with focus point and column area and footing area seen with column dado seen with concrete level seen with dimension and description shown.
Uploaded by:
Eiz
Luna

