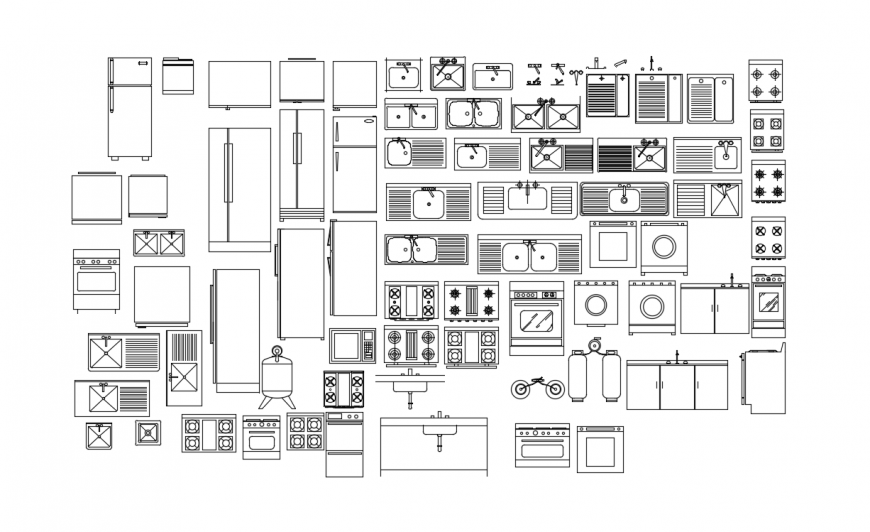2d cad drawing of kitchen utility autocad software
Description
2d cad drawing of kitchen utility autocad software detailed with cabinet and wash basin and refrigerator area and washinh machine and other detailed drawing shown with description and dimnension shown with connected washbasin.
Uploaded by:
Eiz
Luna

