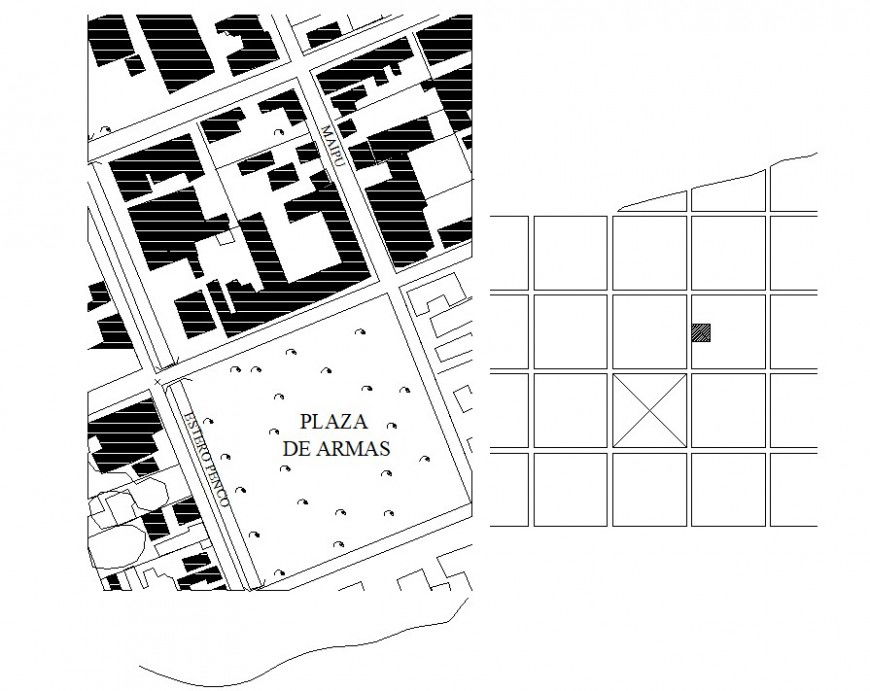parade ground drawing cad file
Description
2d cad drawing top view of parade ground cad format, downlaod in free autocad file and get more detailiung about urban land drawing.
File Type:
DWG
File Size:
1.2 MB
Category::
Urban Design
Sub Category::
Architecture Urban Projects
type:
Gold
Uploaded by:
Eiz
Luna
