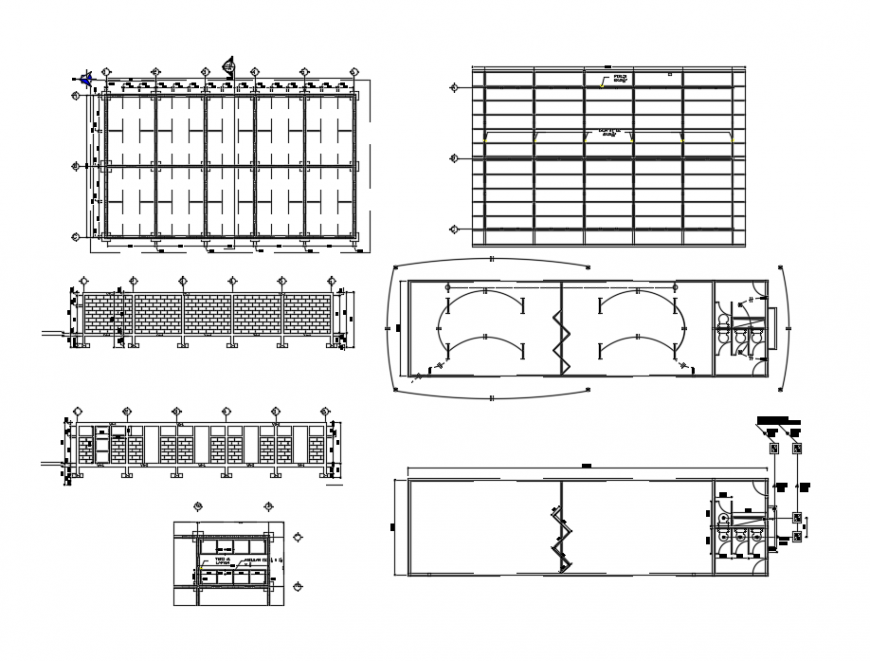2d cad drawing San Jose elementary school autocad software
Description
2d cad drawing San jose elementary school autocad software detailed with school elevation with classrooms and electrical unit with toilet area septately with brick elevation and long walls with beam and column shown in drawing and electrical layout plan with detailed drawing.
Uploaded by:
Eiz
Luna
