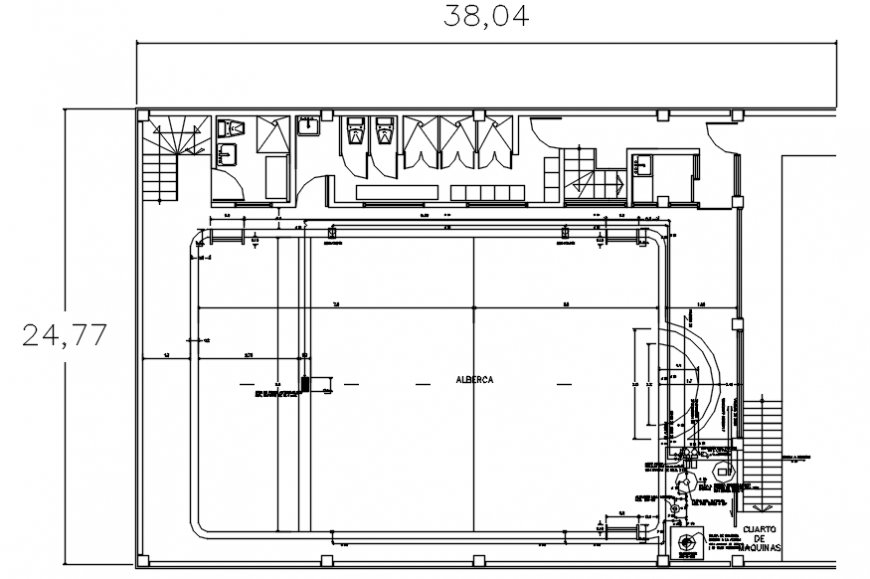Pool installation project details drawings 2d view layout plan dwg file
Description
Pool installation project details drawings 2d view layout plan dwg file that shows pool level details along with sanitary toilet and dimension length wdth detials 2477m*3804m.
File Type:
DWG
File Size:
122 KB
Category::
Dwg Cad Blocks
Sub Category::
Autocad Plumbing Fixture Blocks
type:
Gold
Uploaded by:
Eiz
Luna

