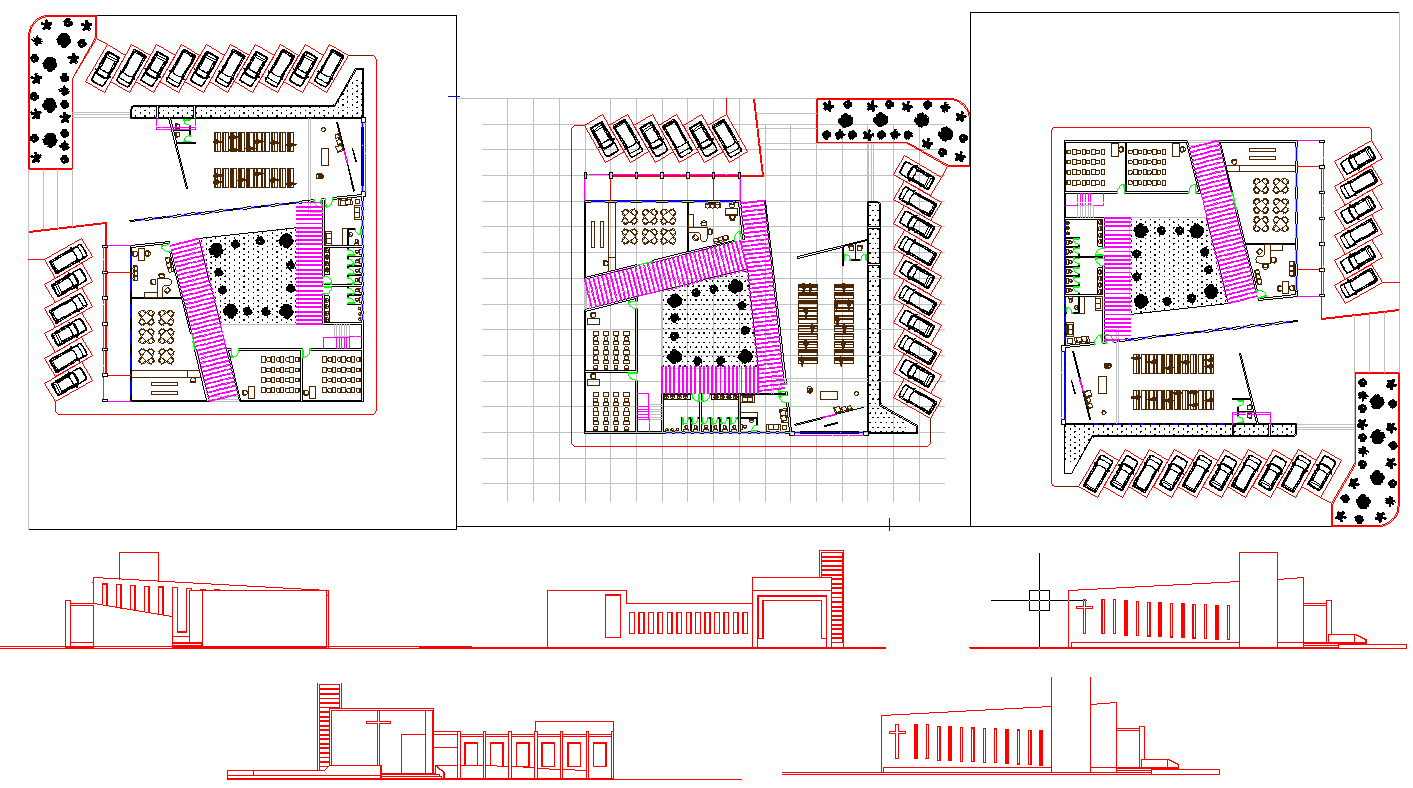Modern Church Project
Description
church plan as the basis for a church building design, detailing of altar, layout plan, section plan and elevation plan.Modern Church Project Download file, Modern Church Project DWG file, Modern Church Project Download file.

Uploaded by:
Harriet
Burrows
