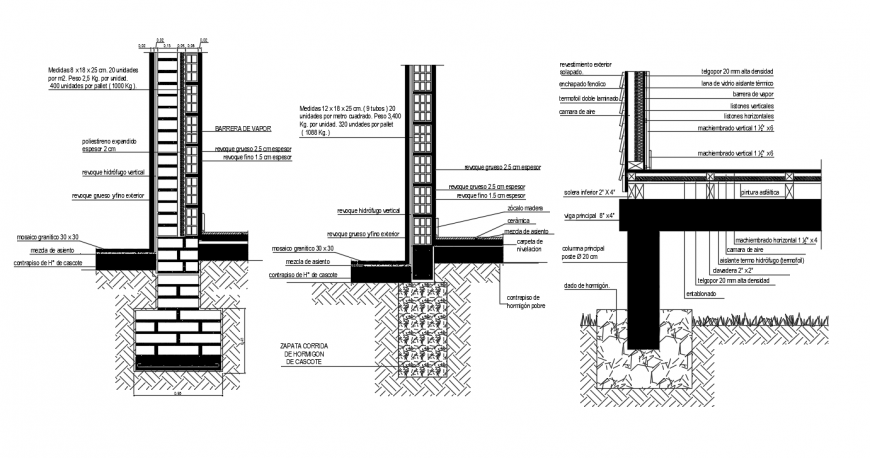2d cad drawing of brick construction autocad software
Description
2d cad drawing of brick construction autocad software detailed with connected variation and block shown with line bricks shown with description and accounted elevation with perimeter and description and hatch lining with dimension mentioned.
Uploaded by:
Eiz
Luna

