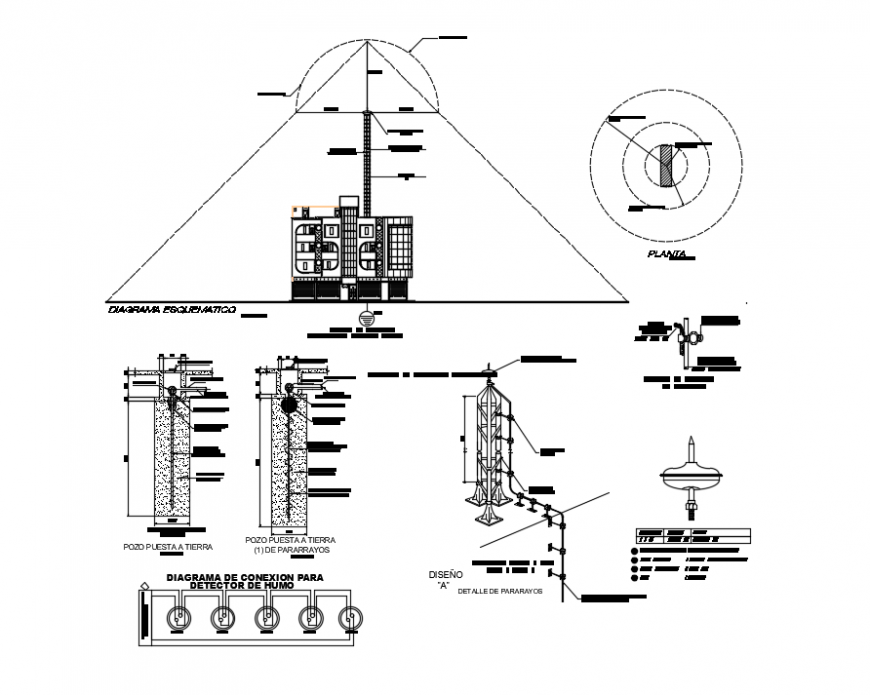2d cad drawing of installation section drawing autocad software
Description
2d cad drawing of installation section autocad software detailed with plan elevation shown with connected panel and round drawing with all floor construction system with concrete detailing given with one generator term elevation.
File Type:
DWG
File Size:
1.1 MB
Category::
Electrical
Sub Category::
Electrical Automation Systems
type:
Gold
Uploaded by:
Eiz
Luna

