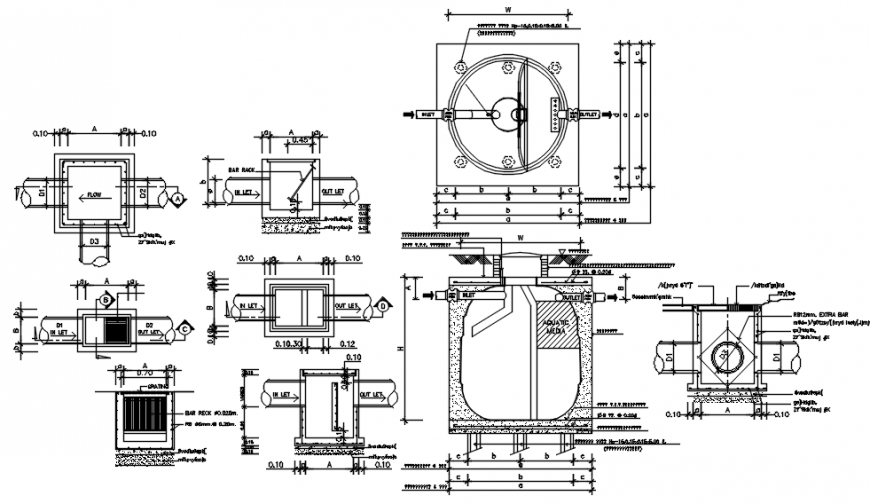CAD drawings details of sewer tank plan and section autocad file
Description
CAD drawings details of sewer tank plan and section autocad file that includes sewer tank plan details along with drainage sewer pipe blocks details and tank dimension details. Section line details and sectional details of the tank also included in drawings.
File Type:
DWG
File Size:
2 MB
Category::
Dwg Cad Blocks
Sub Category::
Sanitary CAD Blocks And Model
type:
Gold
Uploaded by:
Eiz
Luna
