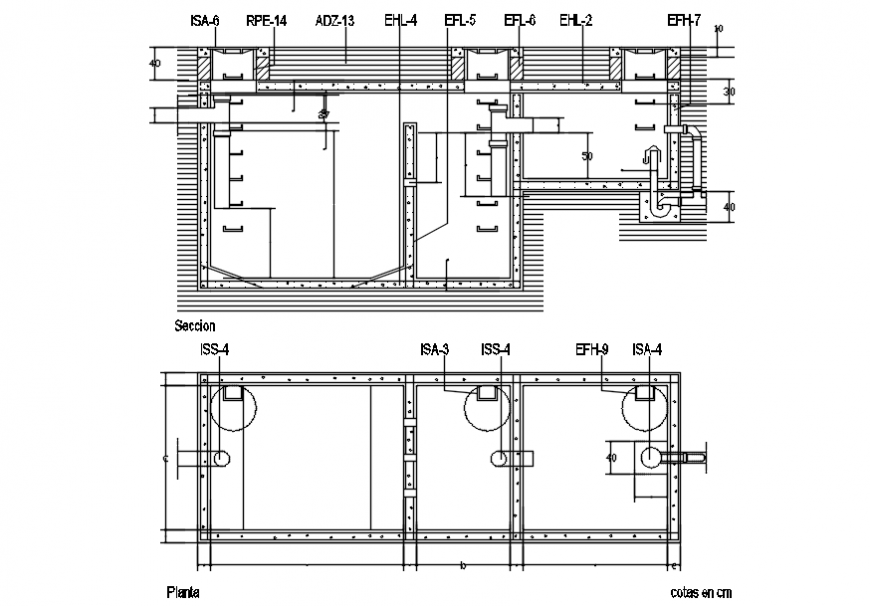Details of septic tank 2d view CAD structural blocks dwg file
Description
Details of septic tank 2d view CAD structural blocks dwg file that shows dimension details along with ladder details and pipe blocks details.
File Type:
DWG
File Size:
46 KB
Category::
Dwg Cad Blocks
Sub Category::
Autocad Plumbing Fixture Blocks
type:
Gold
Uploaded by:
Eiz
Luna
