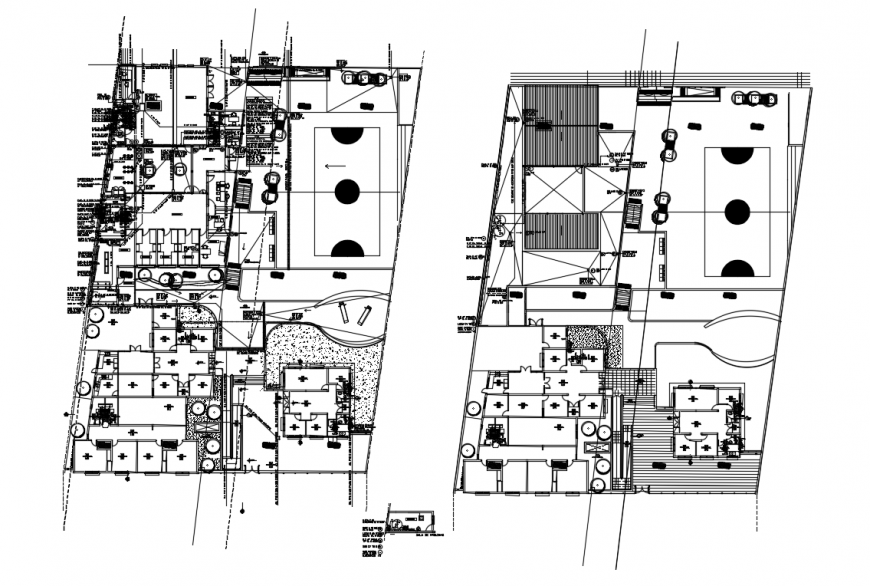2d cad drawing of installation sanitary autocad software
Description
2d cad drawing of installation sanitary autocad software detauield with house toilet area with all connection connected with related plumbing outlet shown in drawing with other rooms plumbing unit and kitchen area with wash basin plumbing with wash area.,
File Type:
DWG
File Size:
1.4 MB
Category::
Dwg Cad Blocks
Sub Category::
Sanitary CAD Blocks And Model
type:
Gold
Uploaded by:
Eiz
Luna

