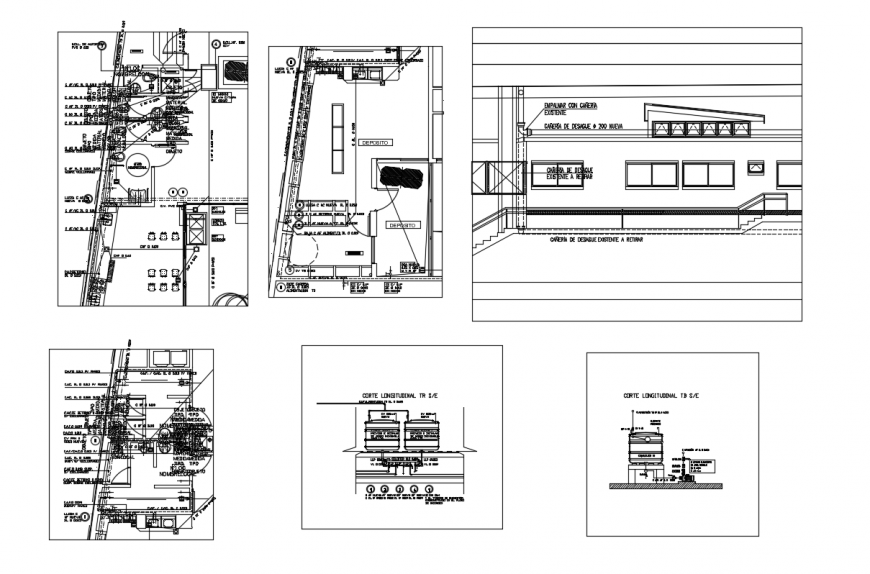2d cad drawing of installation sanitary second-floor autocad software
Description
2d cad drawing of installation sanitary second floor autocad software detailed with installton been done with all washroom with floor panel with all pipelkine construction shown in drawing with all basic detailing done in drawing.
File Type:
DWG
File Size:
1.4 MB
Category::
Dwg Cad Blocks
Sub Category::
Sanitary CAD Blocks And Model
type:
Gold
Uploaded by:
Eiz
Luna

