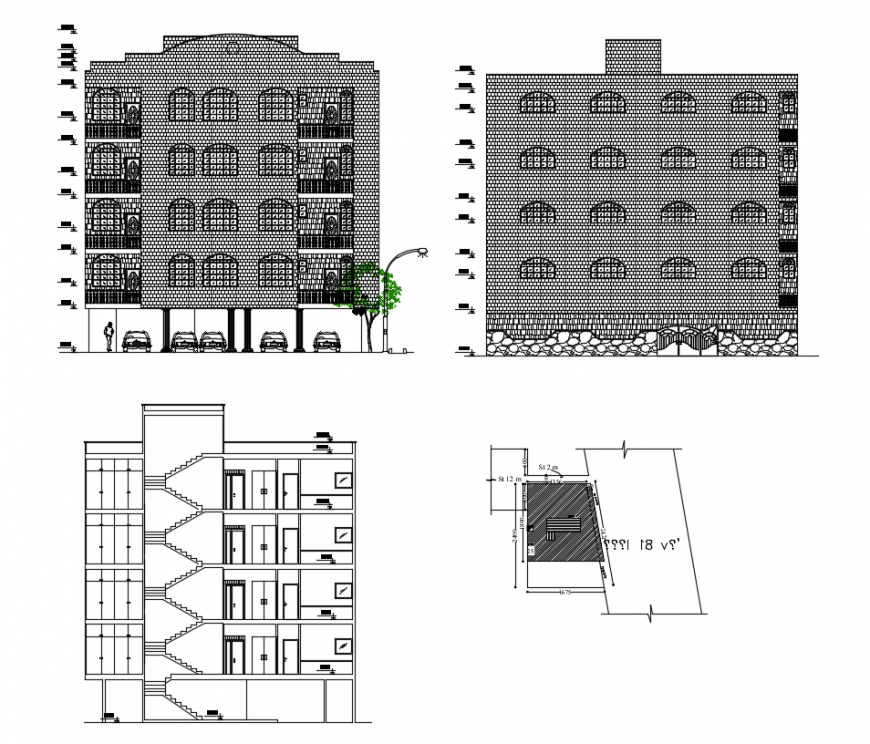2d cad drawing of apartment elevation drawing auto cad software
Description
2d cad drawing of apartment elevation autocad software detailed with apartment exterior with windows on four sides and parking elevation shown in drawing and section elevation shown with staircase elevation and door elevation with ventilation window and description shown.
Uploaded by:
Eiz
Luna

