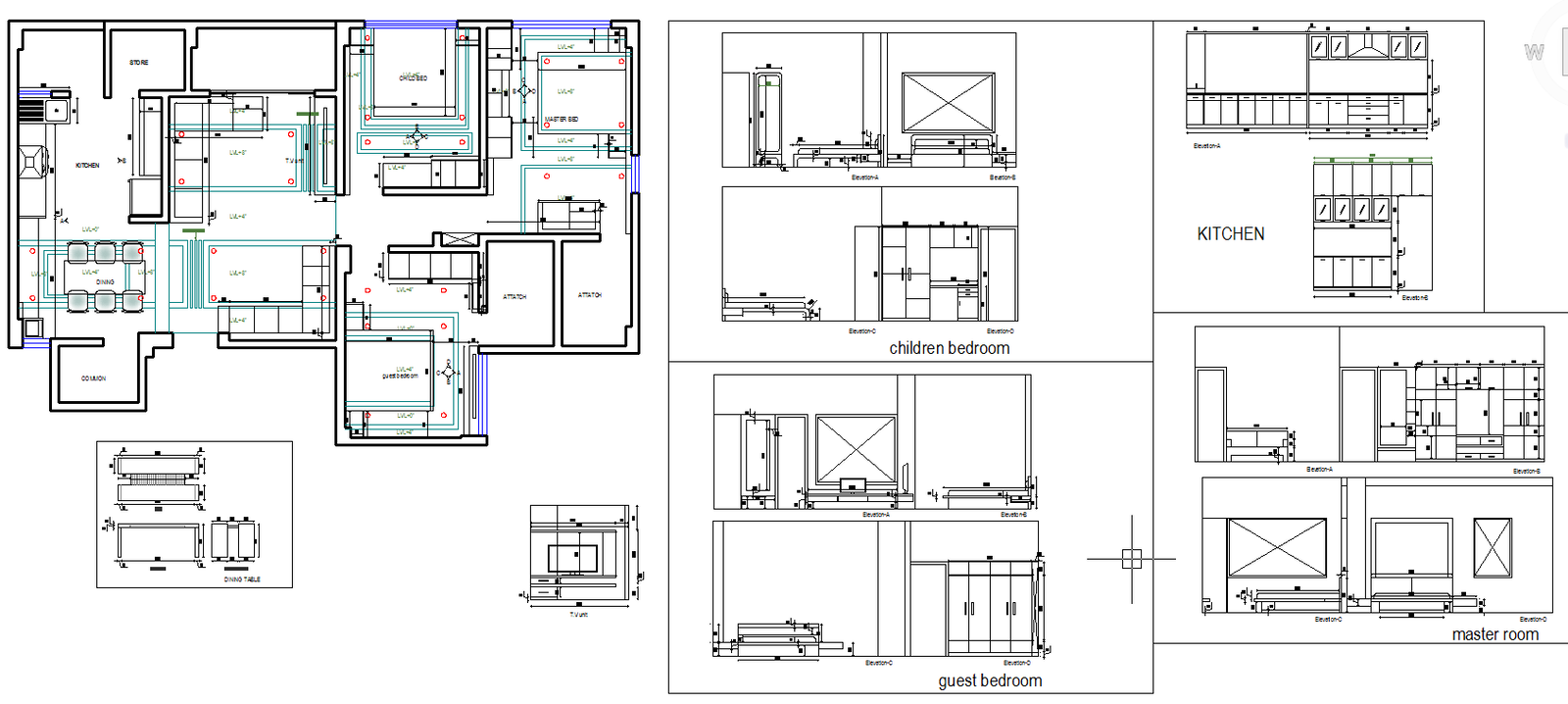House Furniture Design
Description
House Furniture Design DWG, House Furniture Design Download file, House Furniture Design Detail. The Interior plans, sections, elevations and detailed section in bigger scales are making this project full and completed.
File Type:
DWG
File Size:
148 KB
Category::
Interior Design
Sub Category::
House Interiors Projects
type:
Gold

Uploaded by:
Harriet
Burrows
