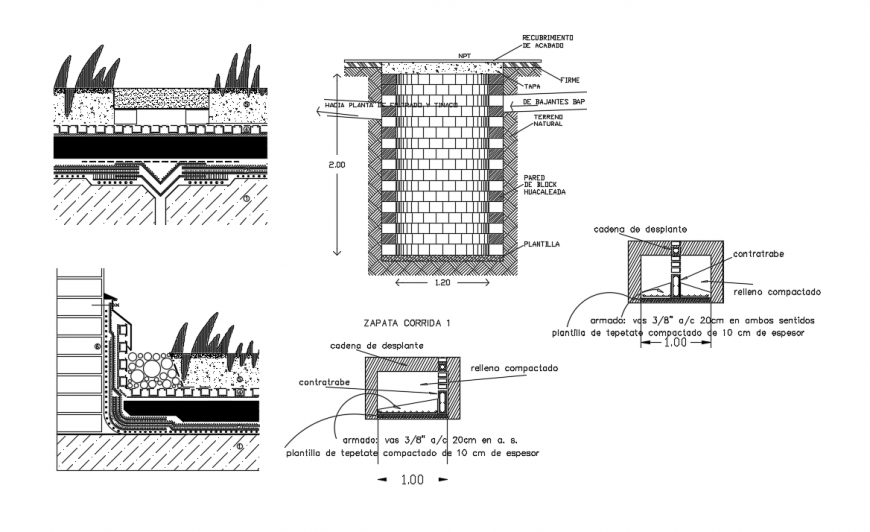2d cad drawing of home construction plant autocad software
Description
2d cad drawing of home construction plant autocad software detailed with wall floor level and constructed inner plant with pipelines and corridar alignment shown in drawing and dimension seen in drawing.
File Type:
DWG
File Size:
1.7 MB
Category::
Construction
Sub Category::
Construction Detail Drawings
type:
Gold
Uploaded by:
Eiz
Luna
